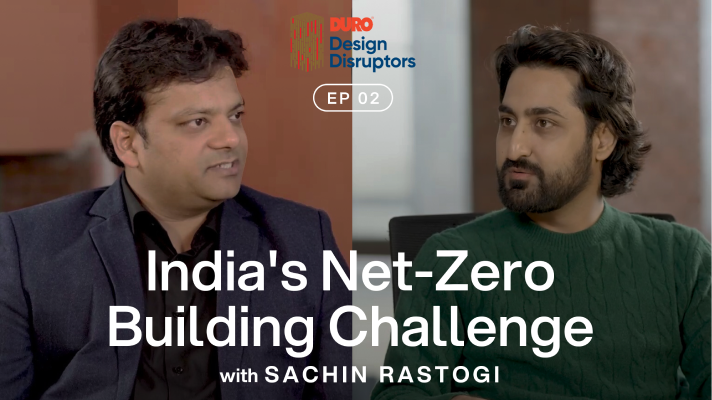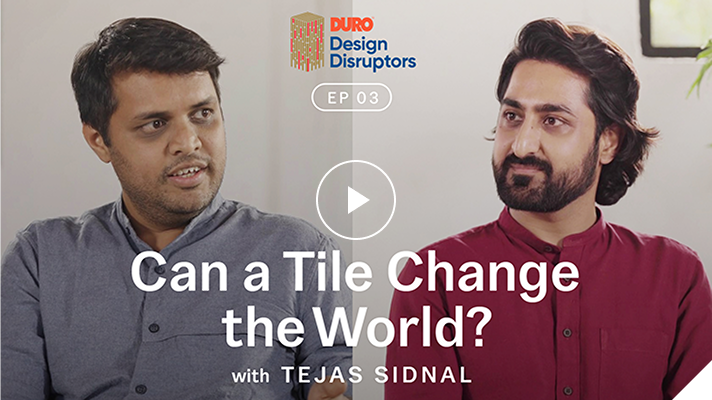Speed, Scale, & Sustainability
In this episode with Avneesh Tiwari, Co-Founder of atArchitecture, a Mumbai-based architecture firm, we explore how affordable, sustainable building solutions can be replicated across varying geographies.
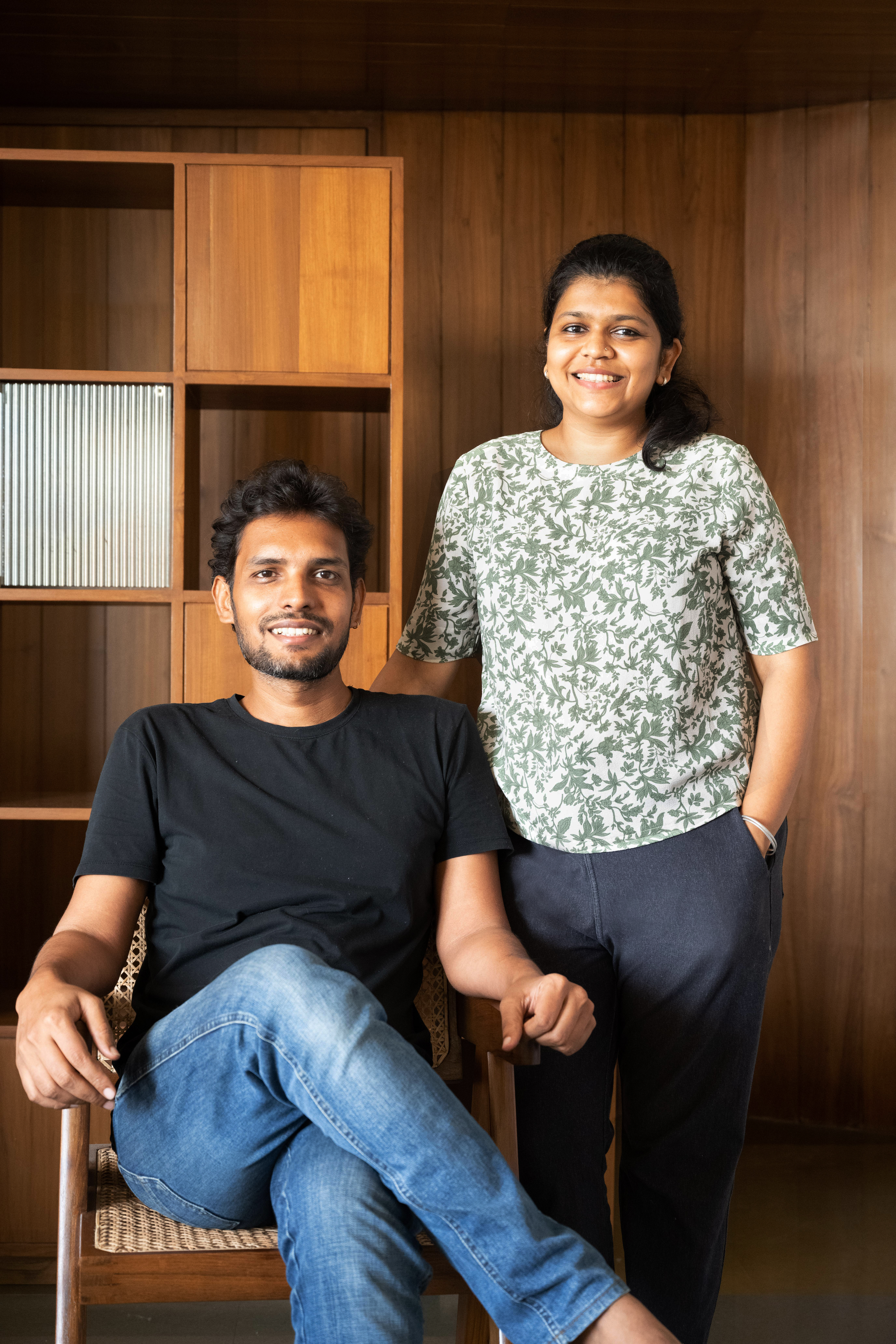
Principal Architects and Co-Founders Avneesh Tiwari and Neha Rane
By 2030, 43 cities worldwide are projected to have a population of 10 million, a stark rise from the mere 10 urban centres recorded three decades ago. The surge necessitates a corresponding expansion in infrastructural provisions such as housing, sustenance, industrial facilities, and more. There is an urgent need for cost-effective solutions that offer rapid construction, ease of replication, and adaptability. However, this challenge must not be viewed solely through the lens of statistics. This topic forms the crux of the work of Mumbai-based architectural practice atArchitecture, led by Avneesh Tiwari and Neha Rane.
HOME WITHIN HOUSE, CAMBODIA
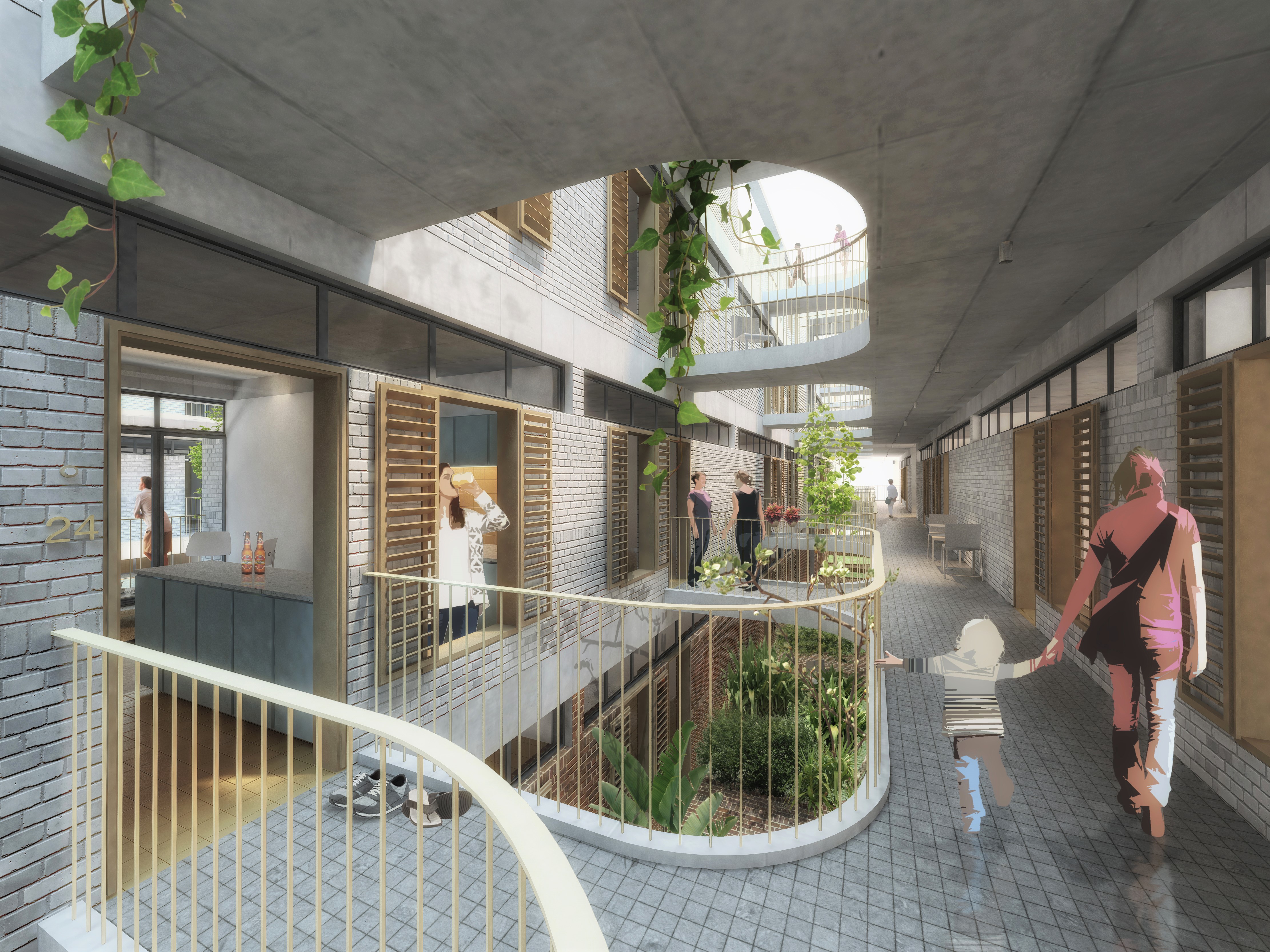
Visualisation by atArchitecture
Home Within House, winner of the 2018 Affordable Housing Competition by UNDP Cambodia, is a 3000-unit project in the Phnom Penh Special Economic Zone. It aims to provide affordable and secure housing for factory workers, especially women migrants. In 2021, it also received the Holcim Awards acknowledgement.
The complex features clusters of apartments with larger courtyards for living spaces and smaller courtyards for utilities and communal relaxation. Inspired by local kitchen gardens, green spaces are incorporated. Efficient layout designs optimise space utilisation by sharing walls and structural elements. Using a combination of RCC frame and locally sourced materials like clay bricks ensured cost-effectiveness and adaptability to the dense tropical urban setting.
HOME FOR MARGINALISED CHILDREN, MAHARASHTRA
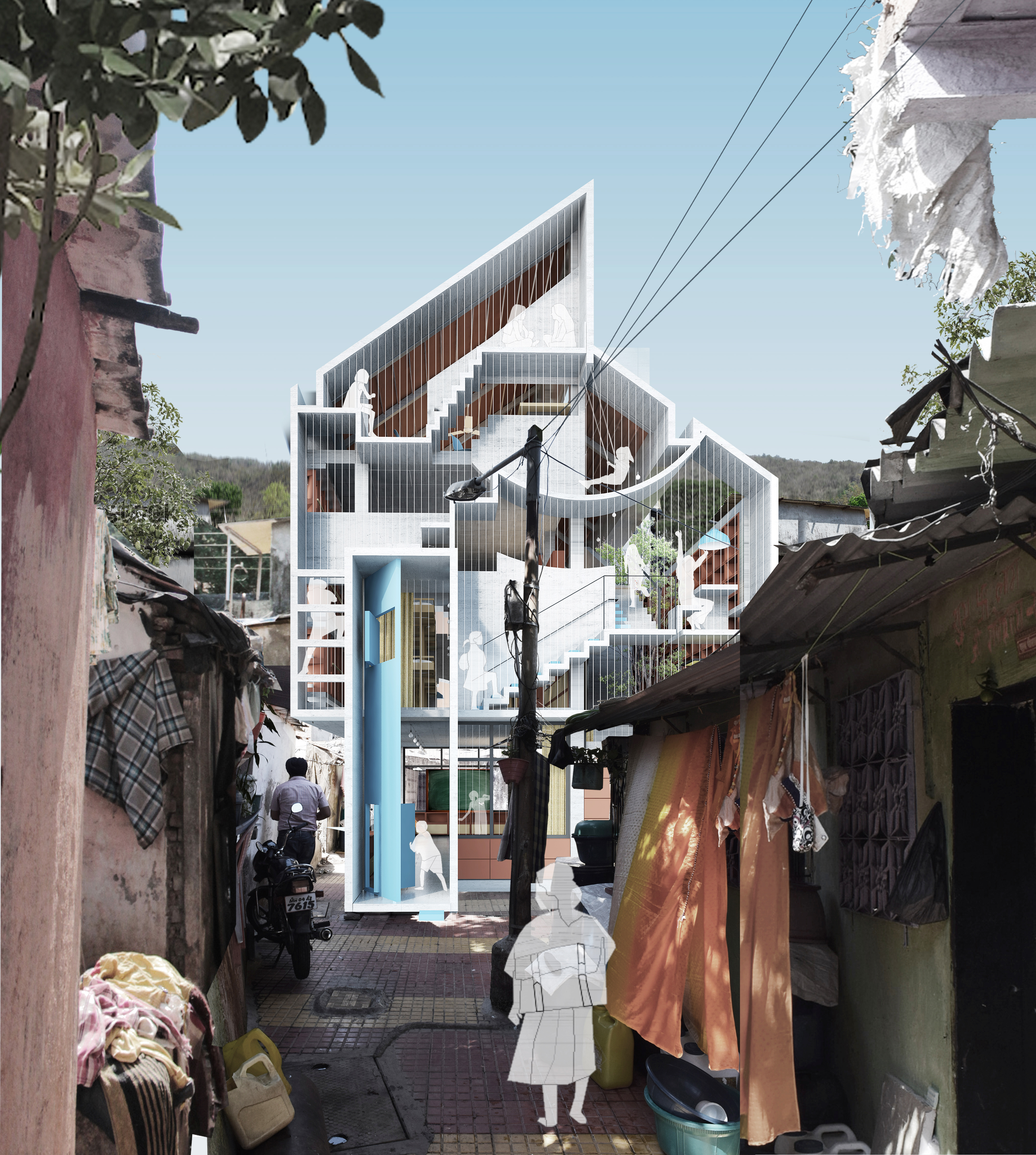
Visualisation by atArchitecture
This proposed housing project in Thane offers abandoned children of sex workers a safe home and serves as a community hub in the slum. Every square metre had to be functional in such cramped conditions to create an enriching environment for the children.
With limited windows available for cross ventilation and natural light, the 600-millimetre overhang was transformed into multifunctional spaces, such as adjustable recreational zones, desks, slides, and stairs. On the south side, where circulation space was limited, children maintain a vertical nursery as part of their vocational training, which doubles up as pivoting terracotta louvres to ensure accessibility to the plants while allowing for window closure.
JACKFRUIT PROCESSING UNIT, MEGHALAYA
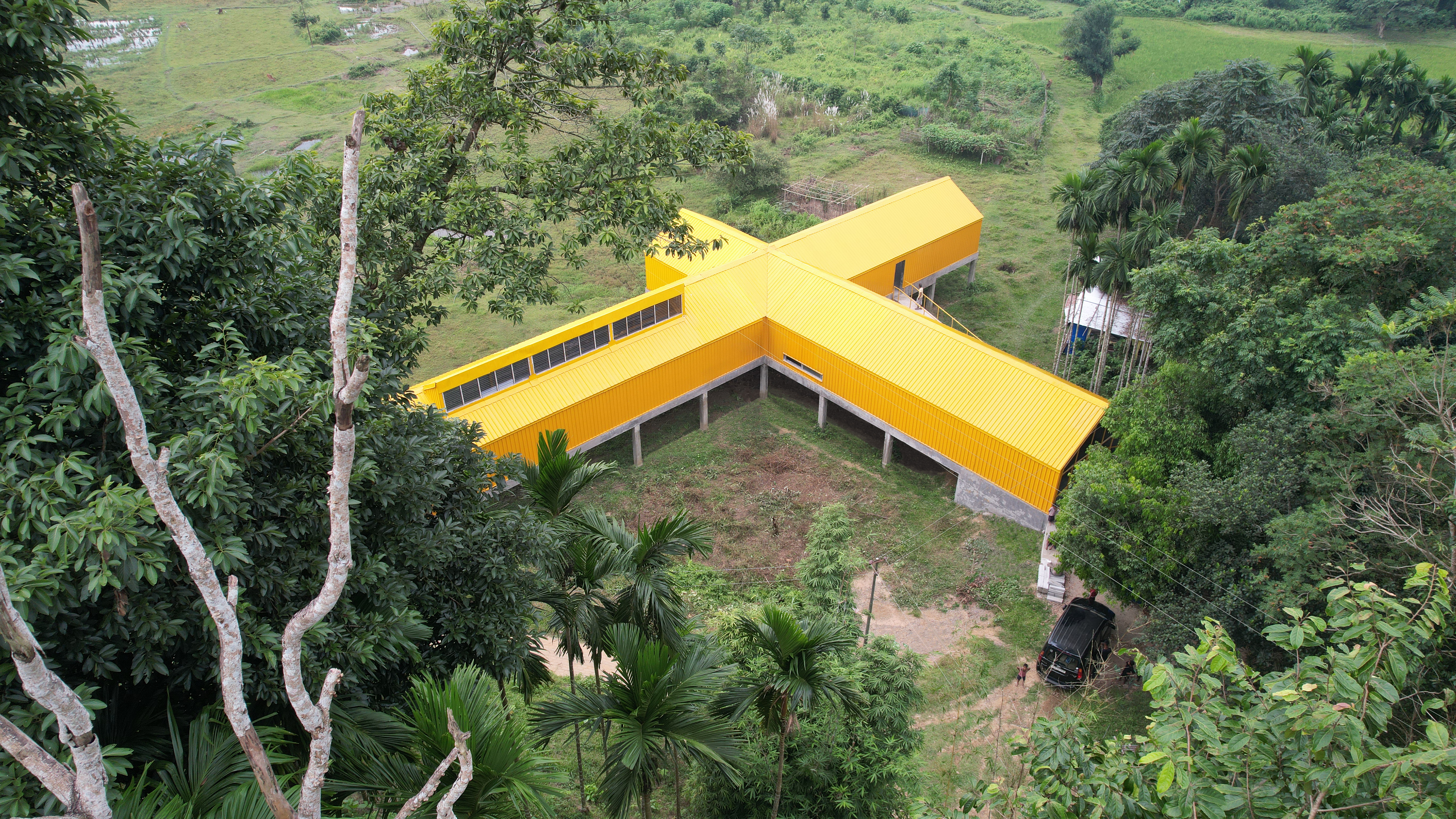
Image Courtesy of atArchitecture
Nestled amidst the rain-soaked Garo hills, this project is a government-funded fruit and vegetable processing plant in rural Meghalaya. The facility enables skill development and job creation by providing a complete value chain with infrastructure and capacity building for locals.
Although jackfruit farming in this area is natural and abundant, the inability to preserve it results in the annual wastage of approximately 100,000 metric tons of fruit. The project, part of a farmers’ cooperative, tackles this issue by helping create value‑added products like pickles, jams, and chips.
Though the project was initially planned as a 4000-square-foot factory, community interactions highlighted a need for user-friendly, multi-use infrastructure. Additionally, a raised steel-concrete structure ensures flood resilience on the low-lying site.




