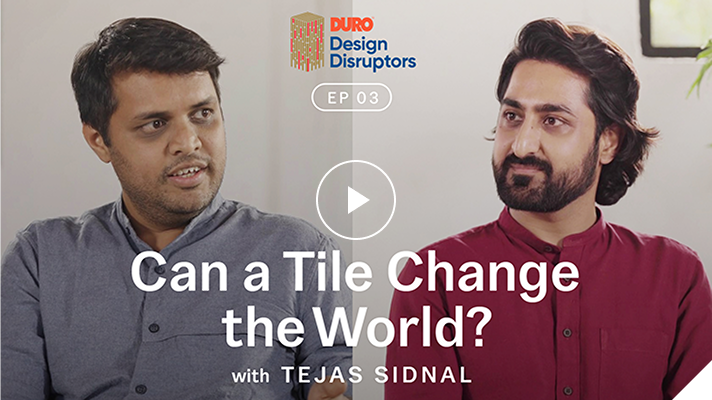India’s Net-Zero Building Challenge
In conversation with Sachin Rastogi of Zero Energy Design Lab, a Delhi-based architecture firm that navigates the challenges of designing net-zero energy buildings in India.
The United Nations defines net zero as “cutting emissions down to an amount that can be absorbed by natural or technological measures, leaving zero in the atmosphere.” However, the process of designing net-zero energy structures is fraught with challenges, given the subject's complexity and often misconstrued nature.
Sachin Rastogi is the Founding Director and Principal at Zero Energy Design Lab, a research-driven architecture and interior design studio based in Delhi. Founded in 2009, the firm specialises in designing net-zero energy buildings. With sustainability at the core of its design process, ZED Lab works towards improving people’s quality of life in symbiosis with the environment through the lens of research, design, and construction.
Drawing inspiration from vernacular and ancient Indian architecture and modern global influences, Rastogi's work incorporates elements that optimise energy consumption while remaining culturally relevant.

Founding Director & Principal Architect Sachin Rastogi
Significant works
St Andrews Boys Hostel Block, Haryana
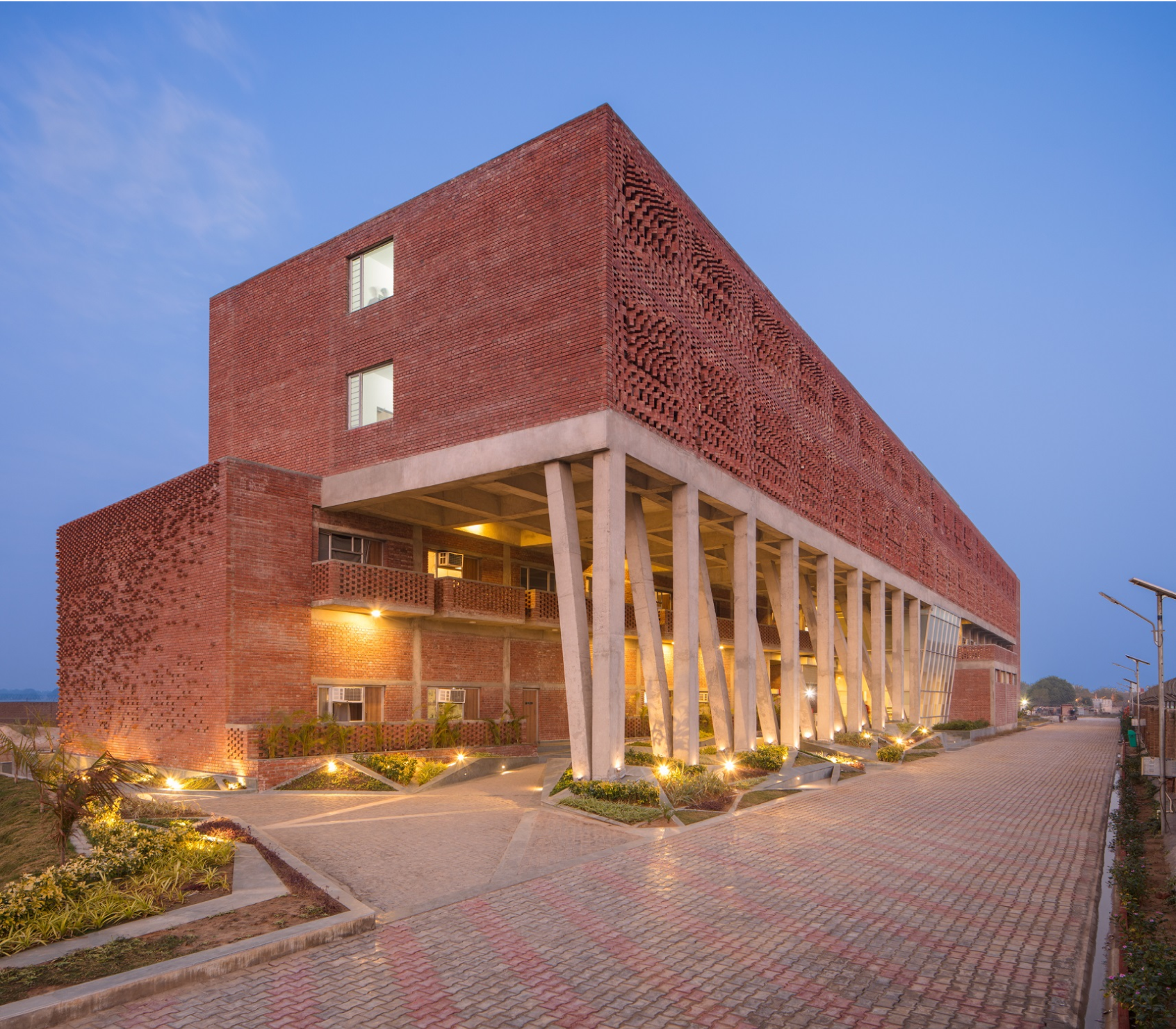
Image Courtesy of Andre J Fanthome and ZED Lab
The St Andrews Boys Hostel Block diverges from traditional concrete dormitories by prioritising climate sensitivity in its design. With a central atrium and space for 360 students, the hostel integrates recreational courts and mess facilities. Emphasising solar exposure and building volume, the linear block is twisted to create a shaded entrance (summer court) and an open terrace (winter court) on the south and north facades. Local materials like brick jaalis adorn the building, enhancing texture and character while aiding thermal cooling. Using Grasshopper, parametric software, the facade design undergoes meticulous analysis to optimise solar radiation.
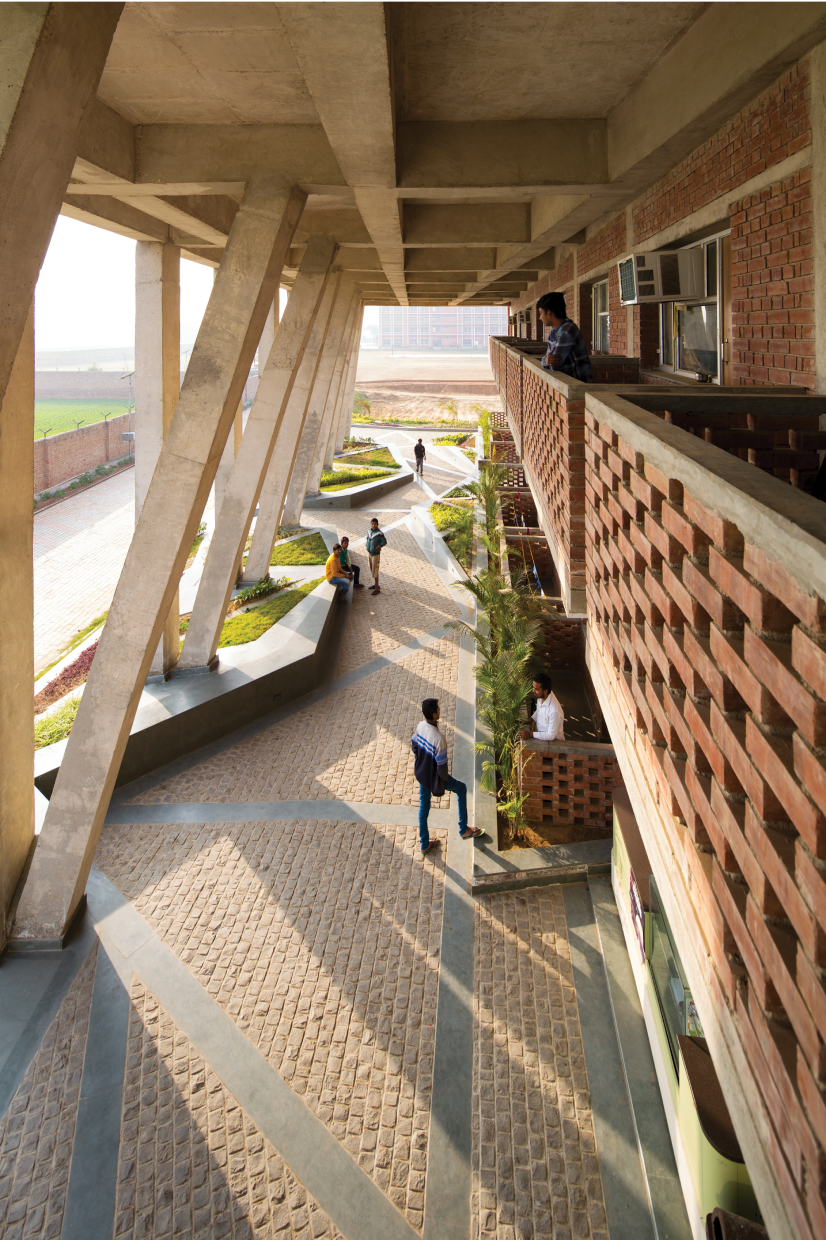
Image Courtesy of Andre J Fanthome and ZED Lab
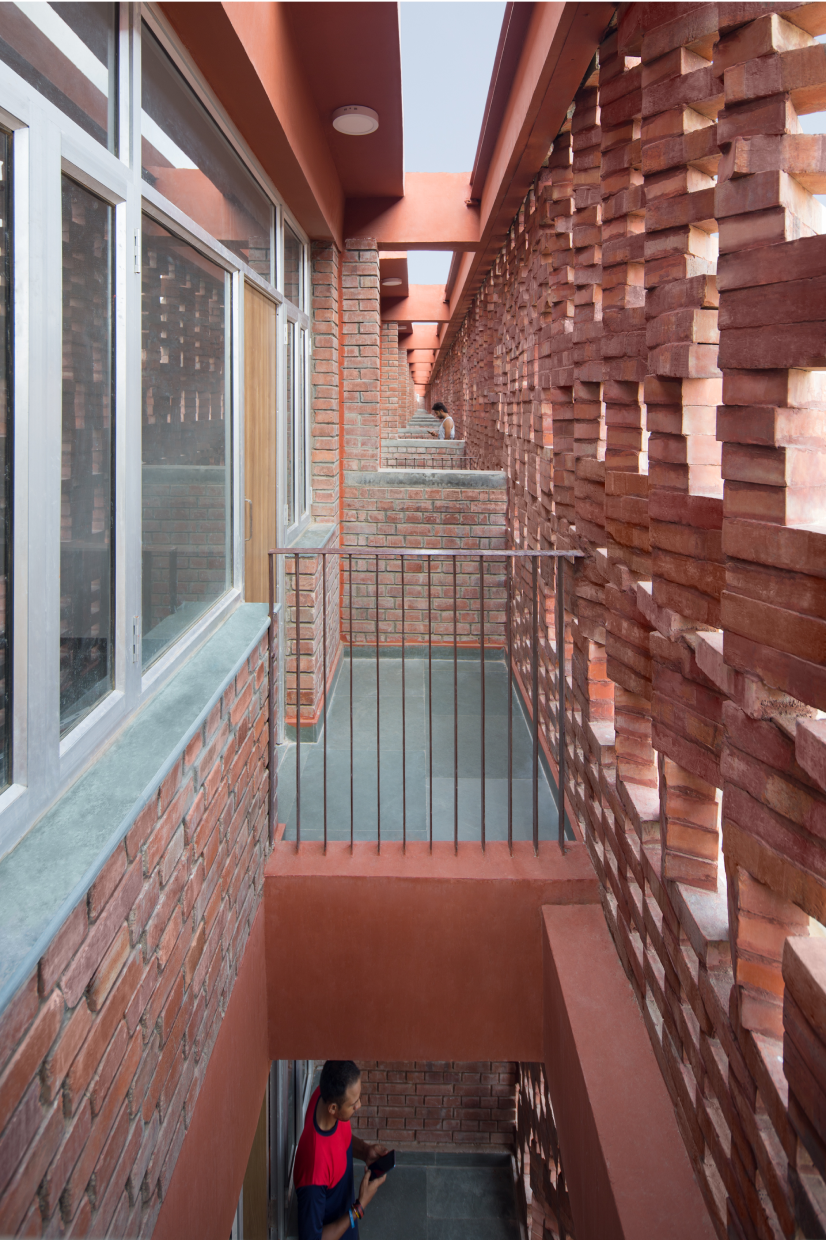
Image Courtesy of Andre J Fanthome and ZED Lab
Custom brick manufacturing and on-site execution are employed, guided by iterative learning and hands-on problem-solving. Each brick is individually rotated to reduce solar radiation while maintaining adequate daylight and ventilation. This approach significantly lowers indoor temperatures, with the indoor environment seldom exceeding 32 degrees Celsius, even as outdoor temperatures soar to 45 degrees Celsius. Additionally, incorporating secondary facades with high thermal mass minimises reliance on mechanical cooling systems.
House Under Shadows, Haryana
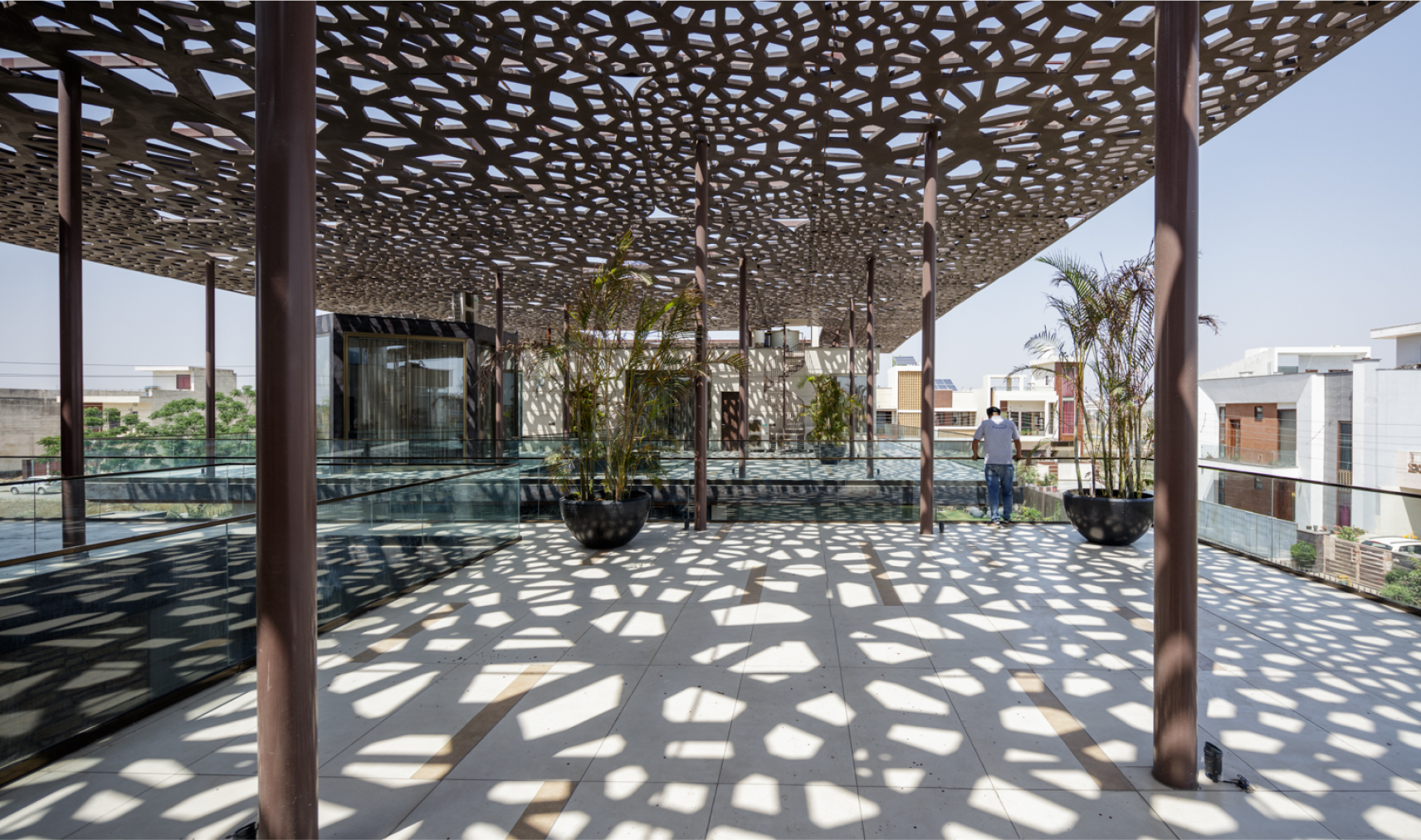
Image Courtesy of Noughts and Crosses LLP and ZED Lab
Built for two brothers and their families in Karnal, Haryana, House Under Shadows combines two single-floor units via a shared facade and a continuous double roof — consisting of a solid wooden roof and a pergola layer — creating a play of light and shadows throughout the day and the seasons. The roof envisioned as an umbrella over the home, reduces heat gain within the structure while providing shade to the gathering space on the terrace.
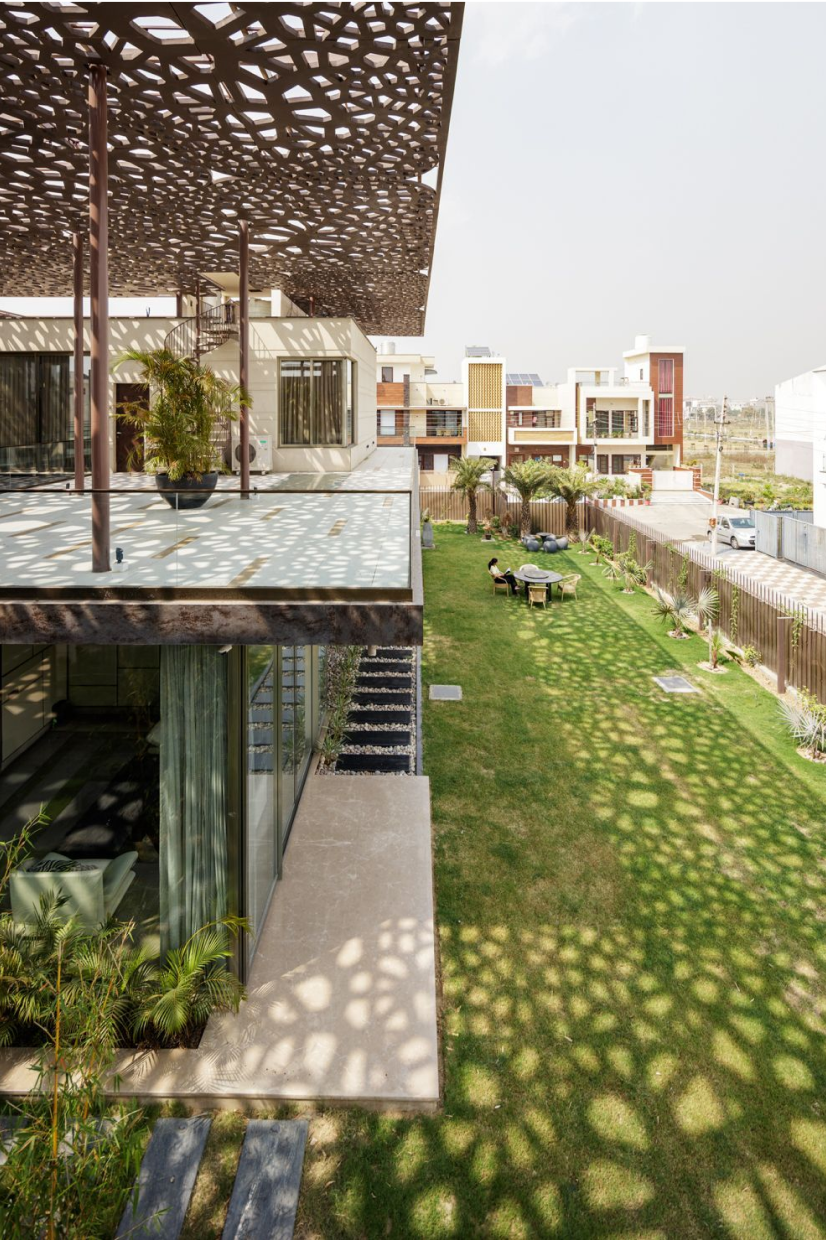
Image Courtesy of Noughts and Crosses LLP and ZED Lab
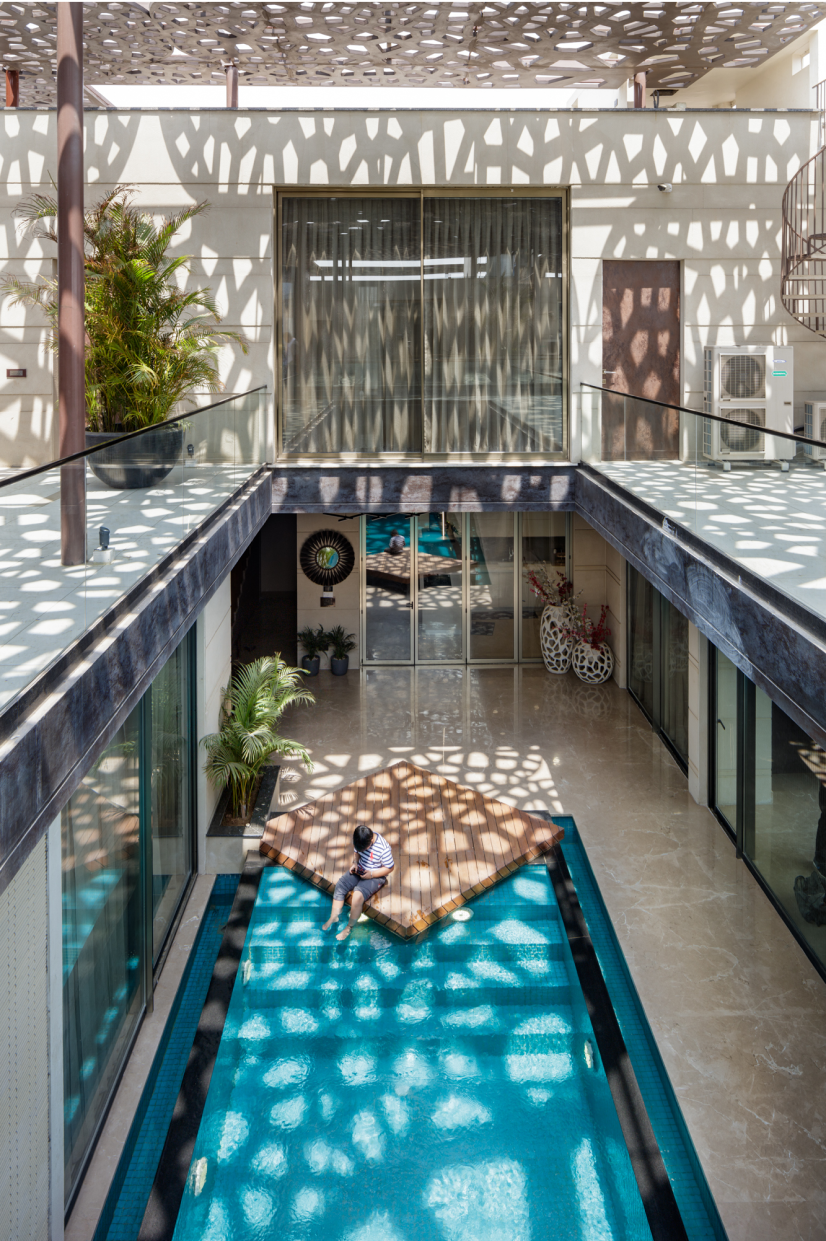
Image Courtesy of Noughts and Crosses LLP and ZED Lab
Designed as a ‘near net-zero’ building, the residence takes cues from the Indian vernacular and nature’s self-forming patterns to minimise energy consumption through its layout and passive design strategies. Mimicking the layout of open chowks, the 1627-square-metre residence features a central courtyard shaded by cantilevers, protecting the internal and external walls from heat gain.




