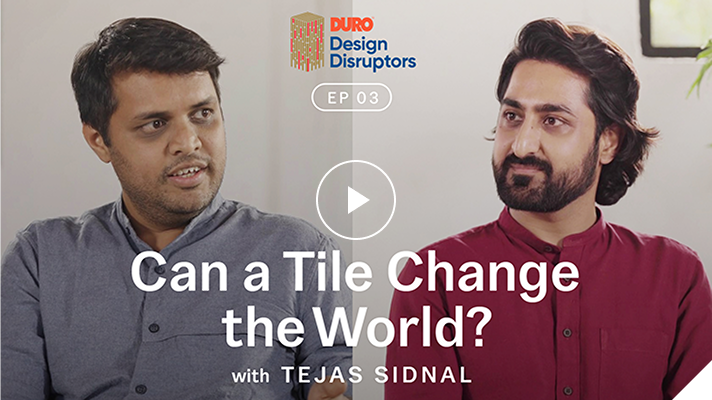Architecture as Social Agency
Kishan Shah and Manuni Patel of Ahmedabad-based architecture studio Compartment S4 shed light on how architecture can help preserve, reinforce, and transform the fabric of our society.
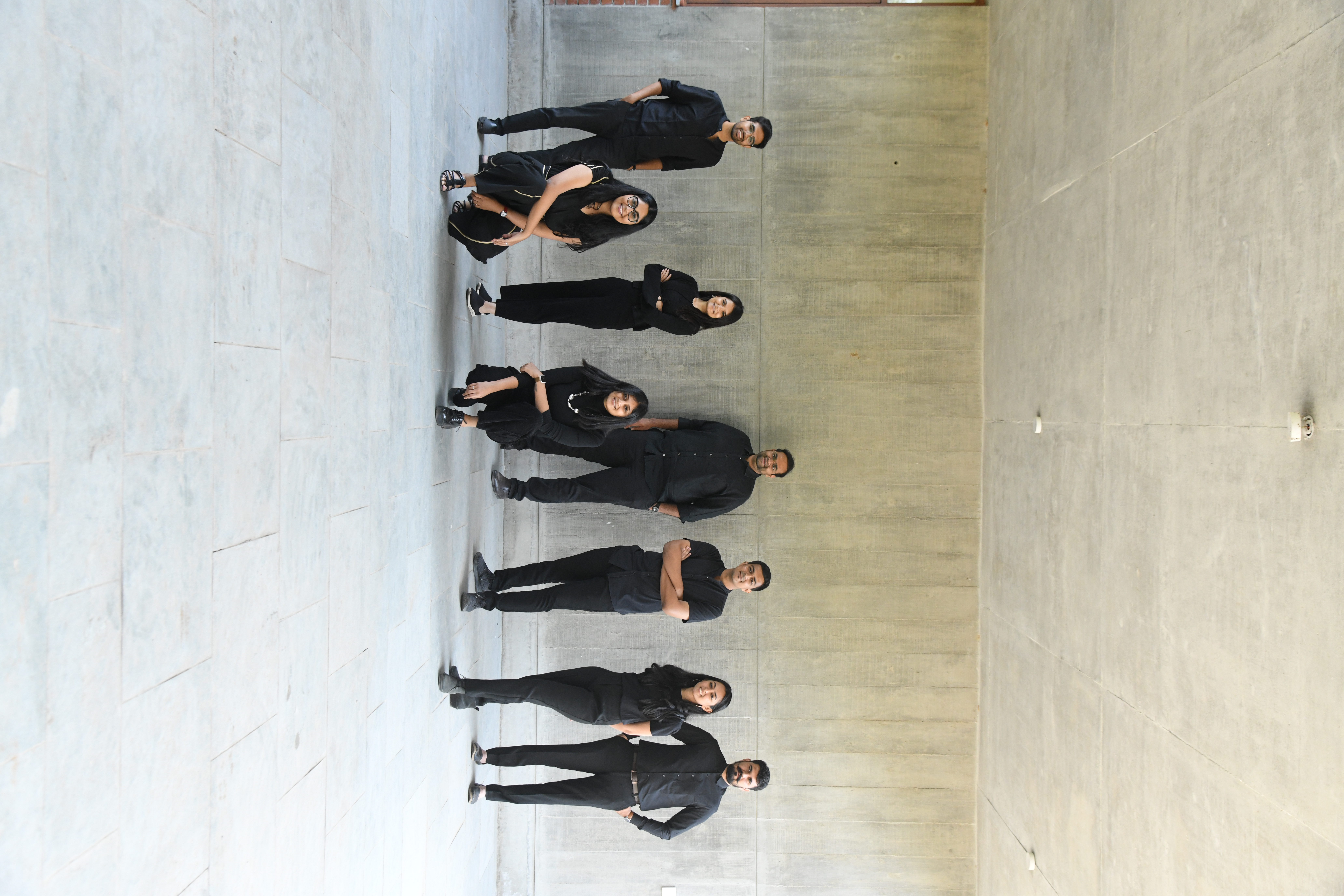
L to R: Co-Founders Aman Amin, Nishita Parmar, Manuni Patel, Krishna Parikh, Monik Shah, Kishan Shah, Vedanti Agarwal and Prasik Chaudhari
Can architecture and design actively serve as an instrument of social change, to build and rebuild societies and communities?
Founded in 2017, Compartment S4 is a collaborative multidisciplinary practice with studios in Ahmedabad, Mumbai, and Bangalore. Co-founded by 8 partners, Compartment S4 provides design solutions that enhance the built environment and prioritise user experience. Centred around users and backed by extensive research, their approach seamlessly integrates design into unique contexts.
THE PINK TOILET, UTTARAKHAND
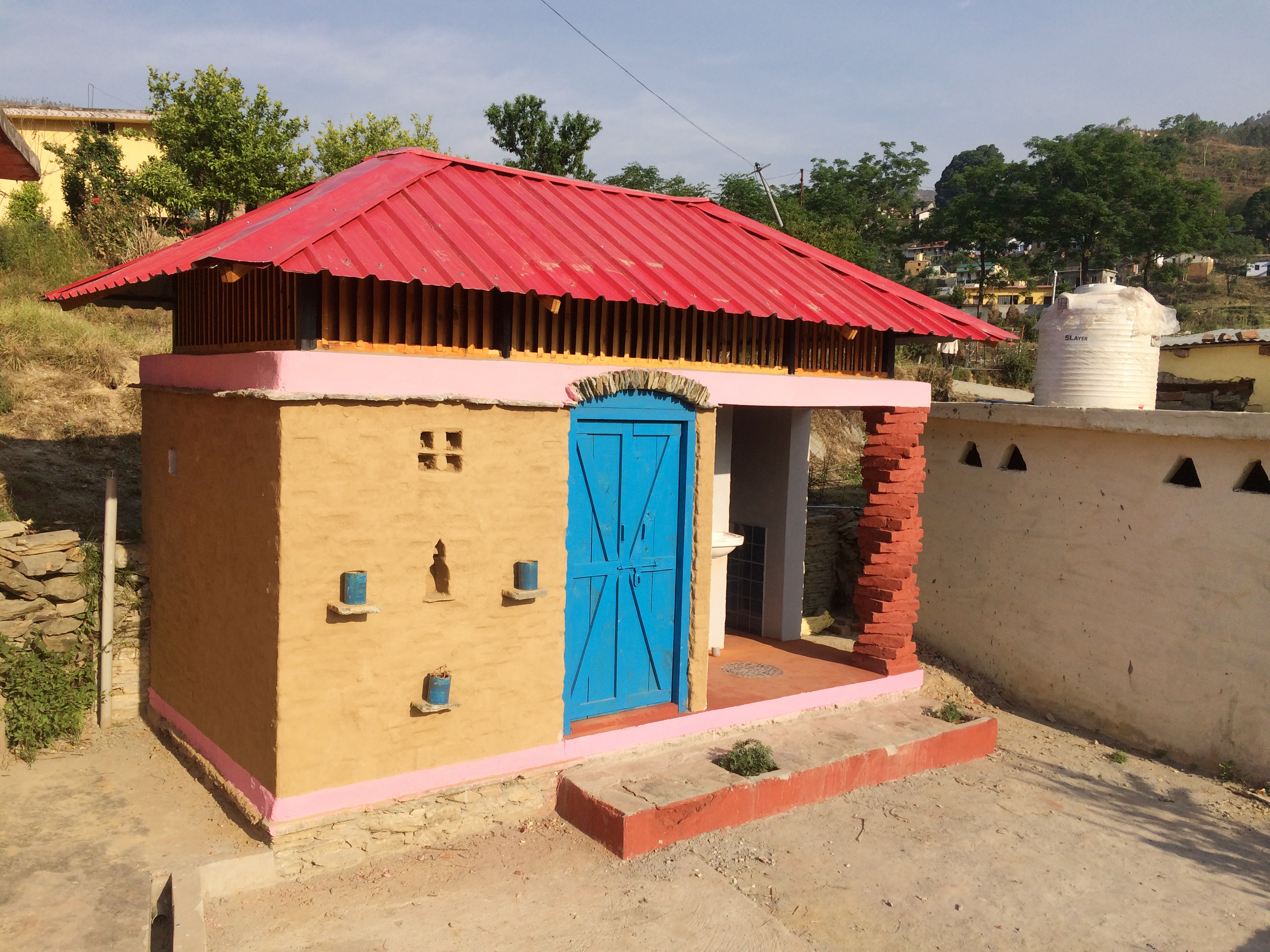
Image Courtesy of Compartment S4
Developed in the rural areas of Uttarakhand, The Pink Toilet project is an undertaking to develop a prototype that pays special attention to women's sanitation and hygiene needs in the region. The design intervention incorporates locally available resources, feeding rooms, a sanitary pad vending machine, and an incinerator. making it cost-effective and encouraging community efforts. Vernacular design elements, such as niches on the walls for diyas, arched openings and mud-plastered walls, were integrated to familiarise the women with the prototypes.
A compiled construction manual of the executed toilet was consolidated and passed onto the local governments, which can be referred to make similar models across many villages in Uttarakhand and other localities. By providing accessible toilets, the project aims to encourage people, particularly underprivileged women, to step out of their homes comfortably.
BASA, KHIRSU, UTTARAKHAND
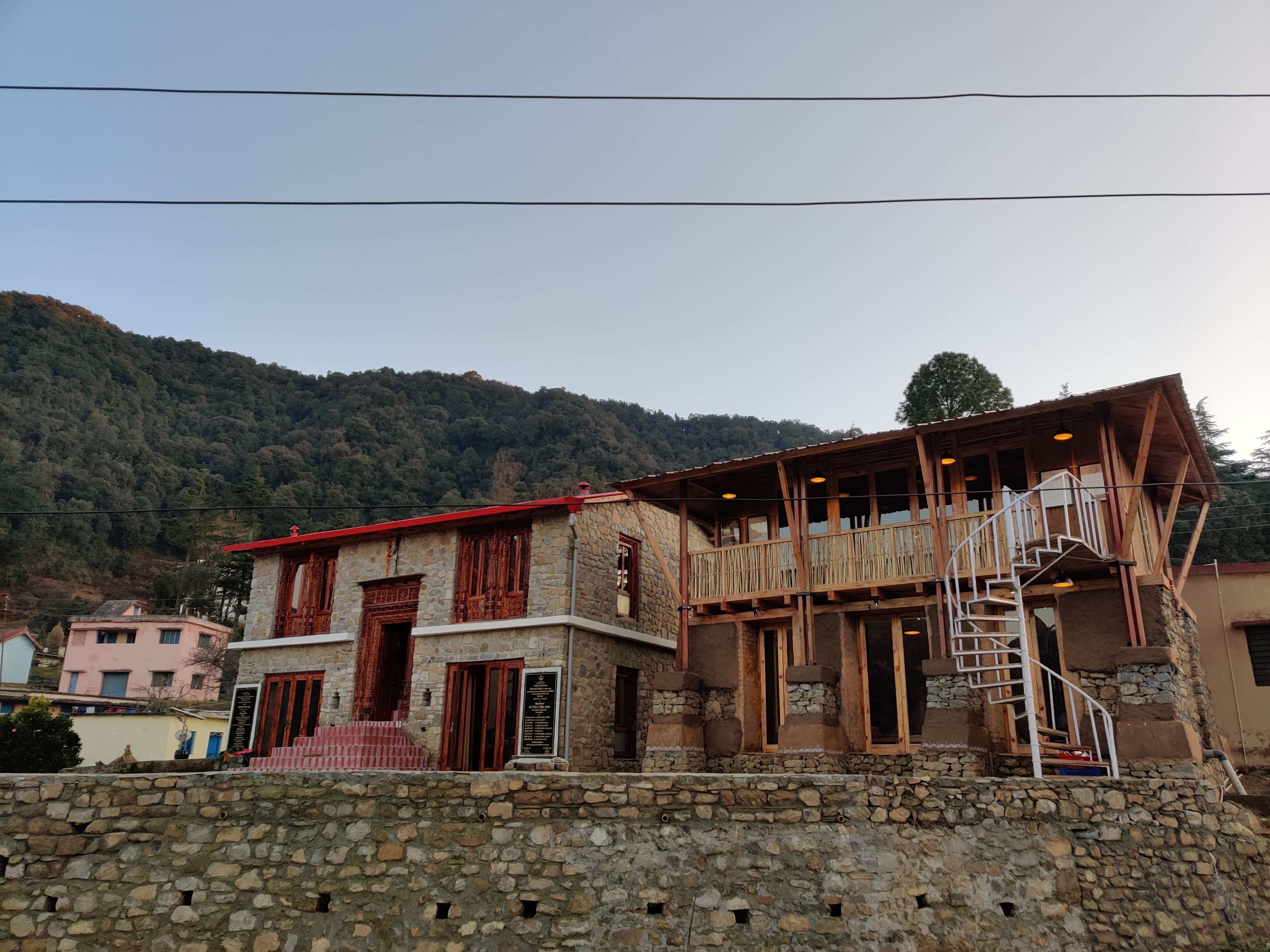
Image Courtesy of Compartment S4
BASA is a tourism centre in the village of Khirsu, Uttarakhand. In Garhwali, the name translates to ‘inviting guests to your house for a night halt’. Initially designed as an earthquake-resilient house, the project underwent an iterative, participatory design process with the locals and regional government bodies, ultimately being executed as a tourism centre to boost tourism in the village. The space also functions as a homestay for tourists and locals alike, allowing visitors to engage in cultural exchanges.
Women were pivotal in the project, expressing their needs and opinions during site studies and interactions with the design crew. The final programme incorporates a community kitchen and a space to display the village's produce and craftsmanship. The studio worked closely with local masons and introduced concepts such as Gabion walls, unfamiliar to them, which sparked their interest and participation in the project. The community's sense of ownership fostered preservation and utilisation, empowering them to manage the space effectively. This approach created employment opportunities and established a sustainable micro-economy, with self-help groups handling site operations.
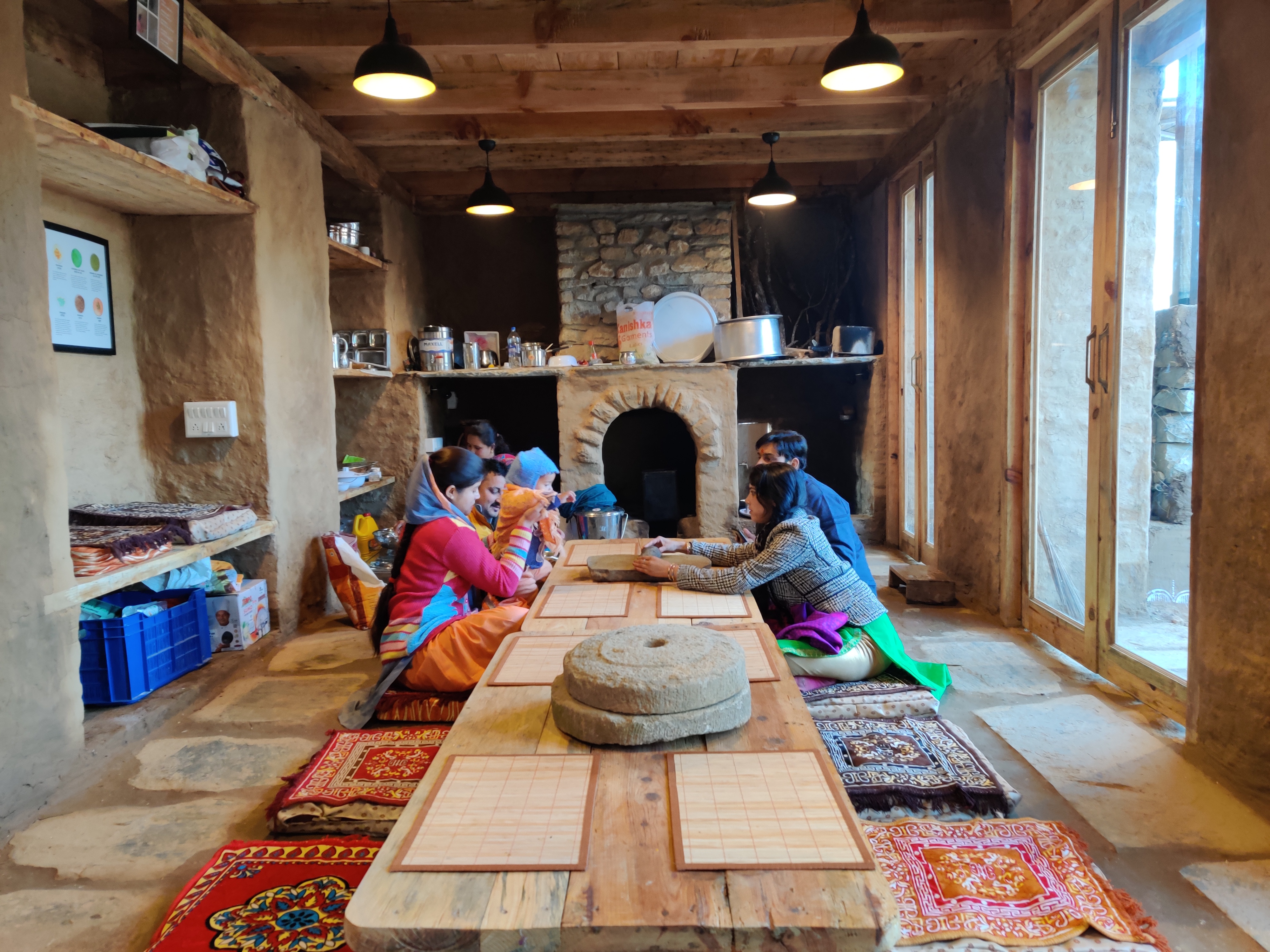
Image Courtesy of Compartment S4
Branding and marketing the local produce helped create long-term employment for women, garner government support and enhance the project as a multifaceted hub for commerce and tourism. BASA fosters meaningful interactions and dialogues, both among visitors and within the community, embodying its vision for promoting sustainable tourism and community empowerment.





